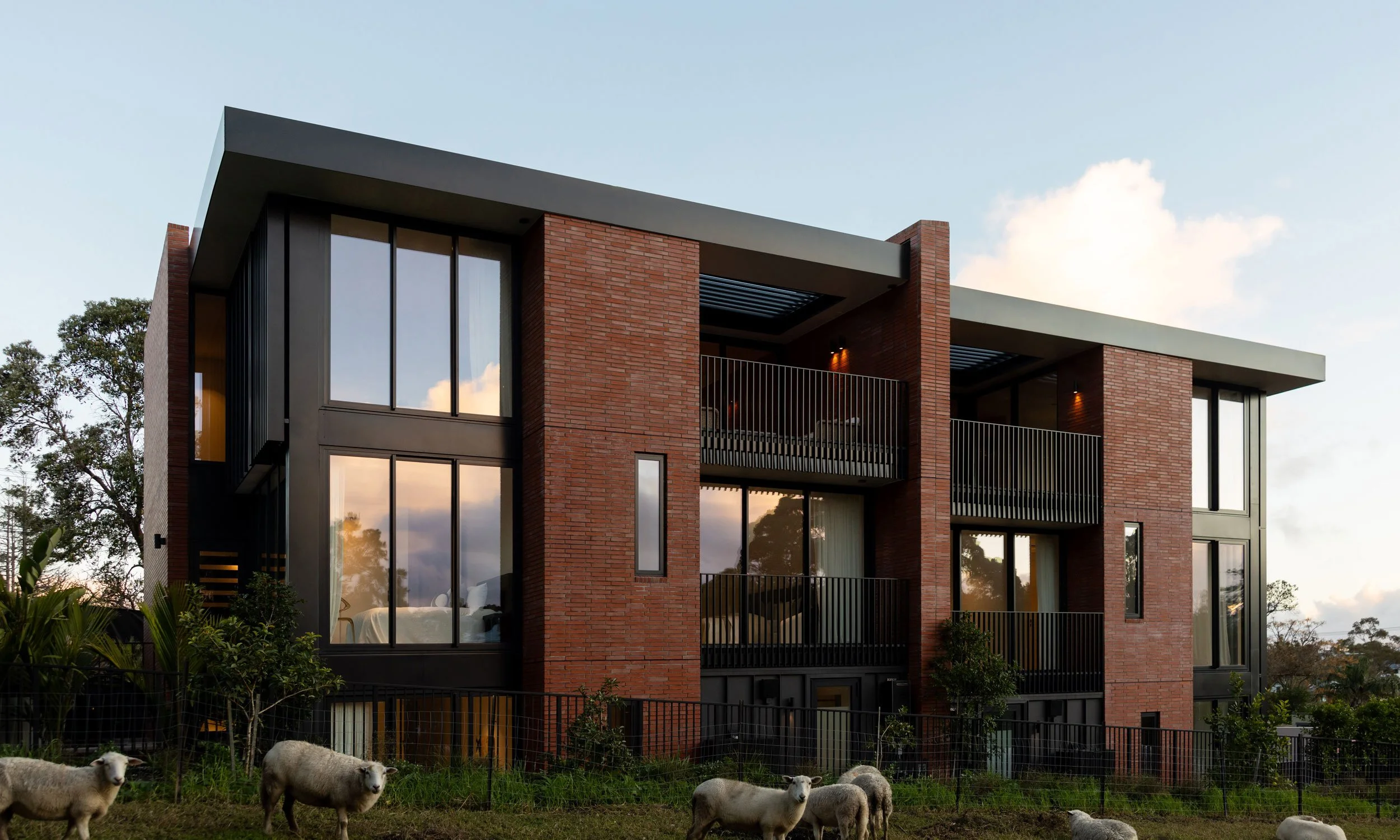
TEN TWENTY ONE is a beautiful boutique development designed by a team dedicated to their craft.
Eight benchmark houses offering a cutting edge, architectural sanctuary.
Designed to offer the ultimate in low-maintenance designer living in an exclusive pocket of Ponsonby in a highly valued green space.
ARCHITECTURE
Due to the rare urban contrast of a community garden within the park on the boundary, the northern aspect demands connection to the open reserve amenity.
In contrast, the southern boundary addresses street exposure with a robust artistry, embracing the architectural opportunity that more solid forms can offer.
These textural brick facades respond to the residential character of Hukanui Crescent, providing a sculpted presence that softens the scale of each angled panel.
Bagged plaster boundary walls merge into the building fabric of three units to further break up the purposeful uniformity along the road frontage. This disrupted rhythm energises and differentiates each home.
A unique composition of familiar elements referencing the crafted detail of nearby mid-century homes scattered throughout Herne Bay and Ponsonby.
KITCHEN
The state of the art kitchen located on the upper level is made complete with a walk-in pantry and custom cabinetry.
Sub-Zero fridge/freezer, hob and two ovens by Wolf.
All with ultimate high-spec finishes.
LIVING
The upper level has been designed to achieve a generous north-west outlook over Kelmarna Park from the light-filled living areas and kitchen.
Relax in the serene and private setting or entertain in style, ideally situated for the views and sunshine.
BEDROOMS
The planning of each house offers three generous bedrooms on the mid level and a ground level space (to be either a fourth bedroom, second living or home office), providing a flexible range of home-occupancy solutions in this ever-changing world. The Master bedroom suite includes a walk-in wardrobe, luxurious ensuite and balcony.
BATHROOMS
Three well-appointed luxurious bathrooms, including two ensuites - one in the master on the mid level and one in the 4th room on the ground level, plus powder room on the top floor. Reeded glass and custom cabinetry.
TERRACE
North-west facing sun dappled generous terrace offering privacy and a relaxing space seamlessly flowing from the indoors.
OUTDOOR LIVING
Spoilt for choice in the indoor/outdoor living spaces, offering private entertainment options.
Low maintenance landscaped gardens with pleasant leafy outlooks.








