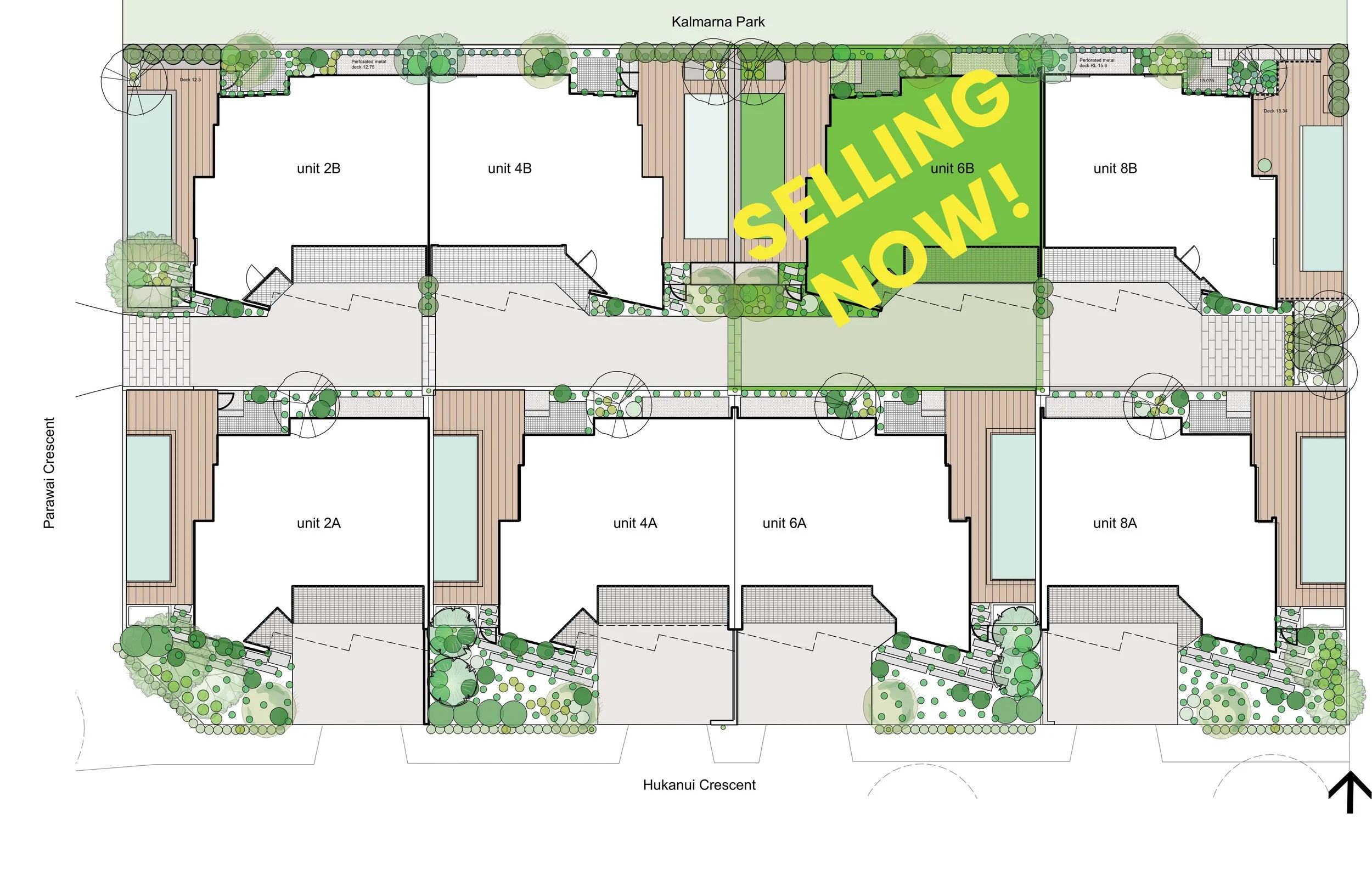
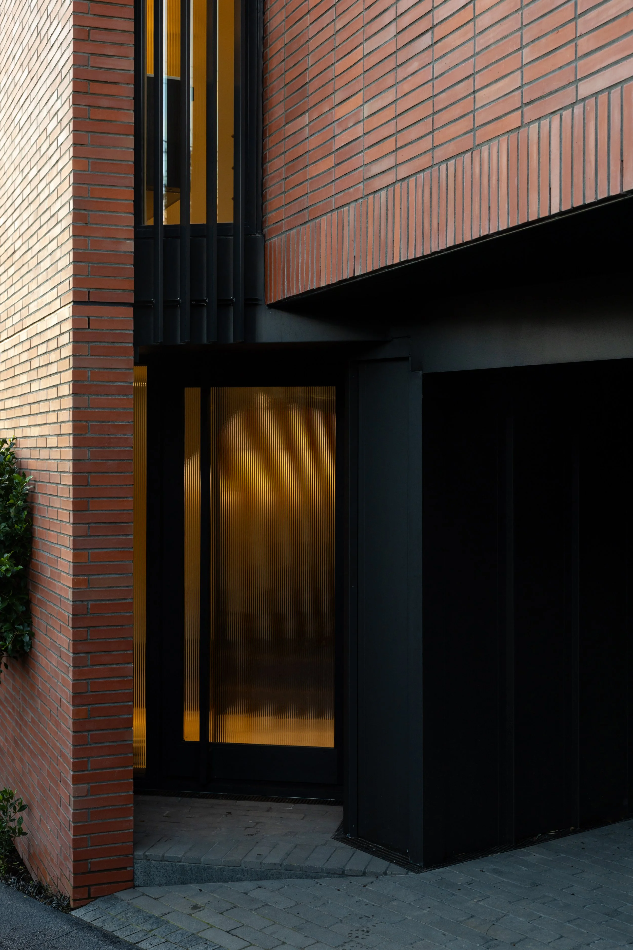


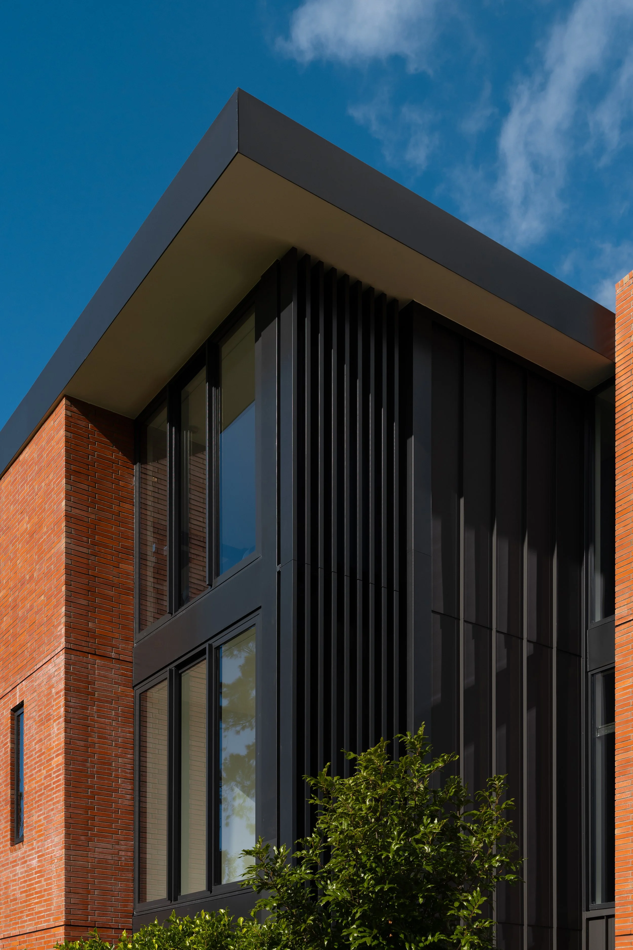





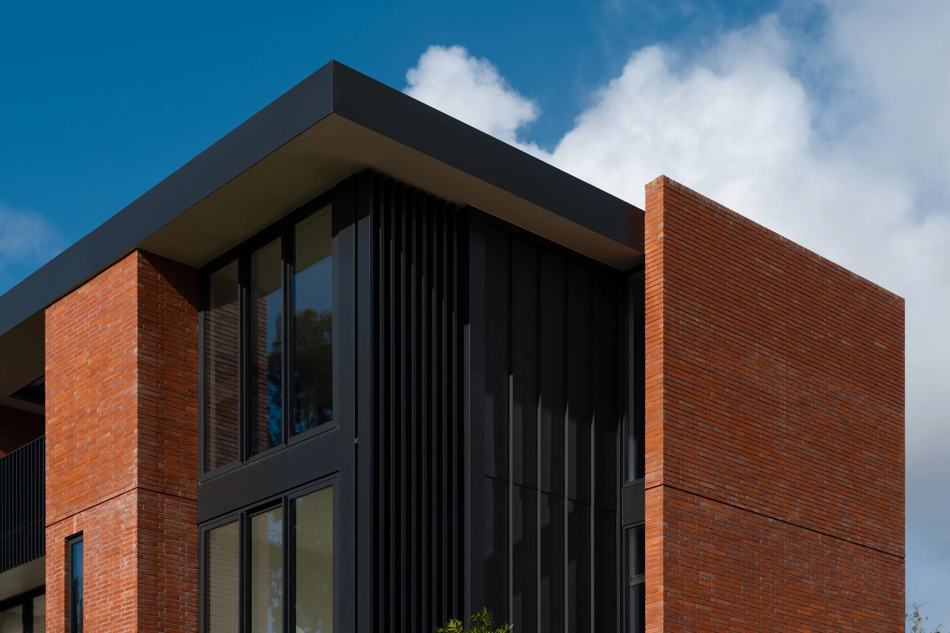


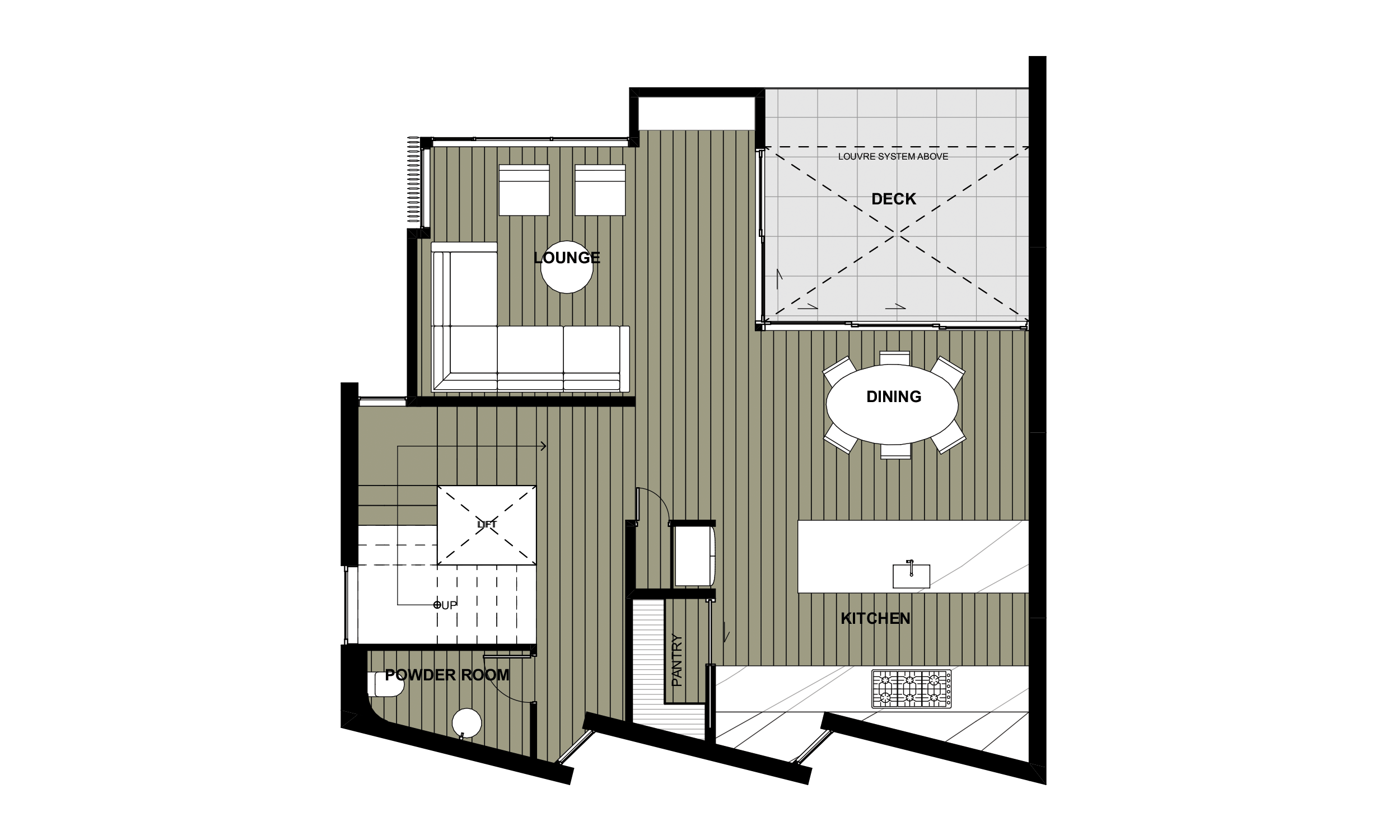

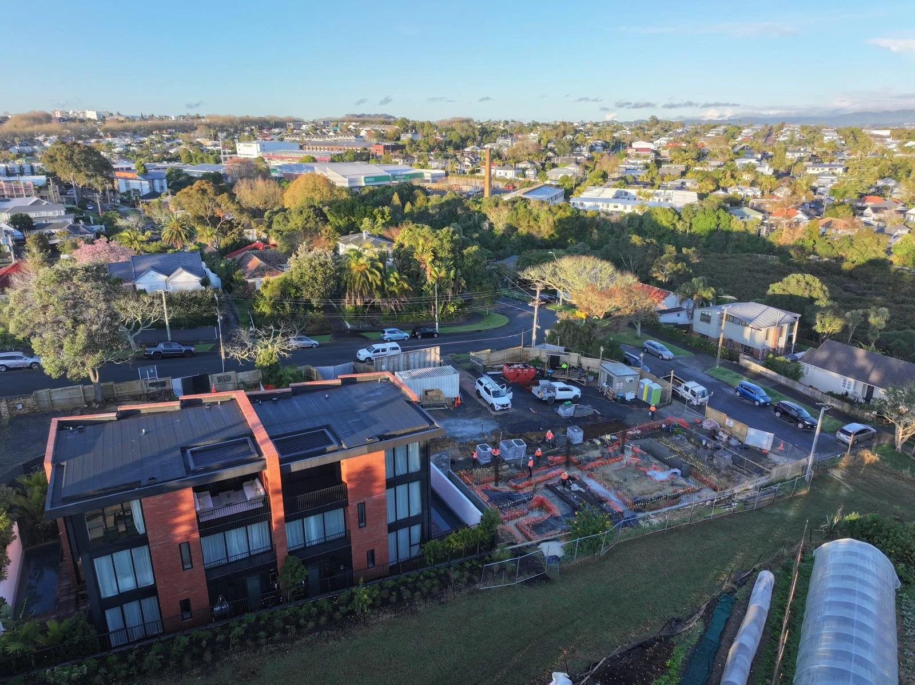
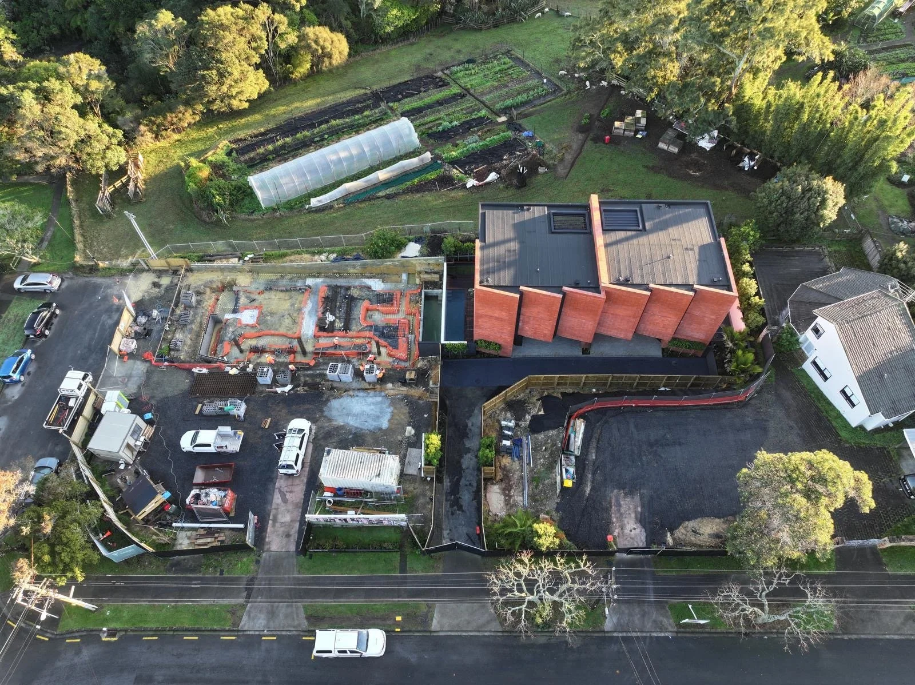
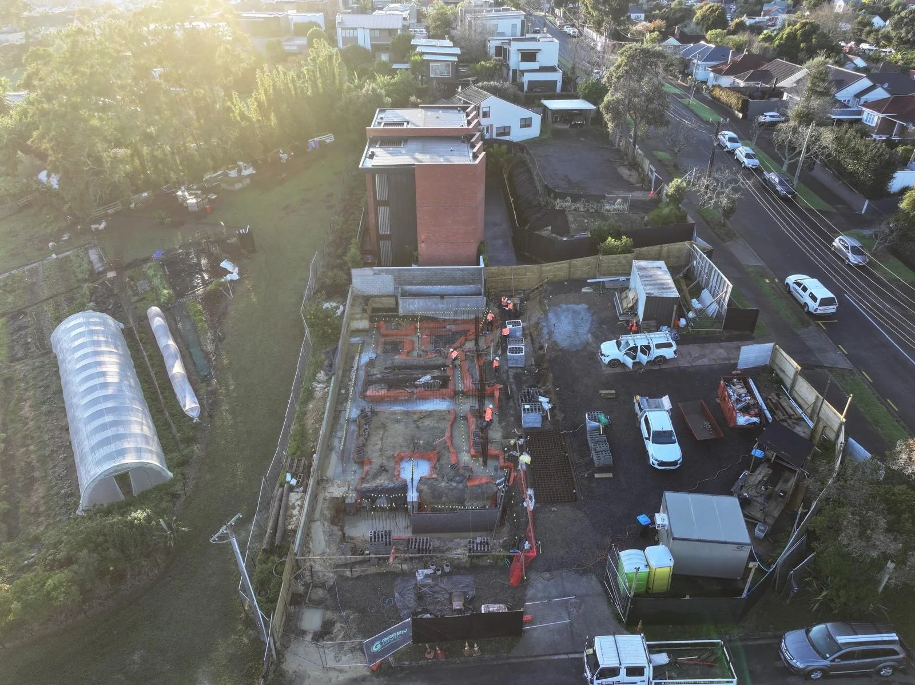
Residence 6B — Timeless Design Meets Effortless Living
Discover the refined lifestyle offered by Unit 6B, a premium freehold townhouse in one of the most exclusive new developments. Designed with sophistication and functionality in mind, this north-facing luxury home offers abundant sunlight, generous proportions, and high-end finishes across three beautifully crafted levels.
With a total floor area of approximately 270 sqm, Unit 6B features three large bedrooms, a multi-purpose fourth room ideal as a home office, media room or guest suite, and 3.5 designer bathrooms finished with timeless Italian stone and marble.
Key Highlights of Unit 6B
Architecturally designed freehold townhouse
North-facing position with excellent natural light
Approx. 270 sqm across 3 luxurious levels
3 Bedrooms + Flexible 4th Bedroom / Study / Living
3.5 Bathrooms with Italian Stone & Marble Finishes
Gourmet Kitchen with Pantry
Wolf, Sub-Zero, and Miele Appliances
Private Internal Lift & Swimming Pool
Separate Laundry & Ample Storage
Double Garage with Internal Access
Secure, Gated Development
The heart of the home is a state-of-the-art kitchen, complete with a butler’s pantry and top-tier appliances from Wolf, Sub-Zero and Miele — perfect for those who love to cook or entertain. Floor-to-ceiling windows bring in natural light and frame the home’s elegant interior spaces.
Enjoy private internal lift access, a double garage, and a separate laundry with built-in storage. Outside, your private swimming pool offers a serene, resort-style atmosphere — all within a fully gated, secure setting designed for peace of mind.
Experience the best of modern urban living in Ponsonby — In a home that seamlessly blends architectural form, function, and ultimate comfort. Opportunities like this are rare. Book your private viewing today.


